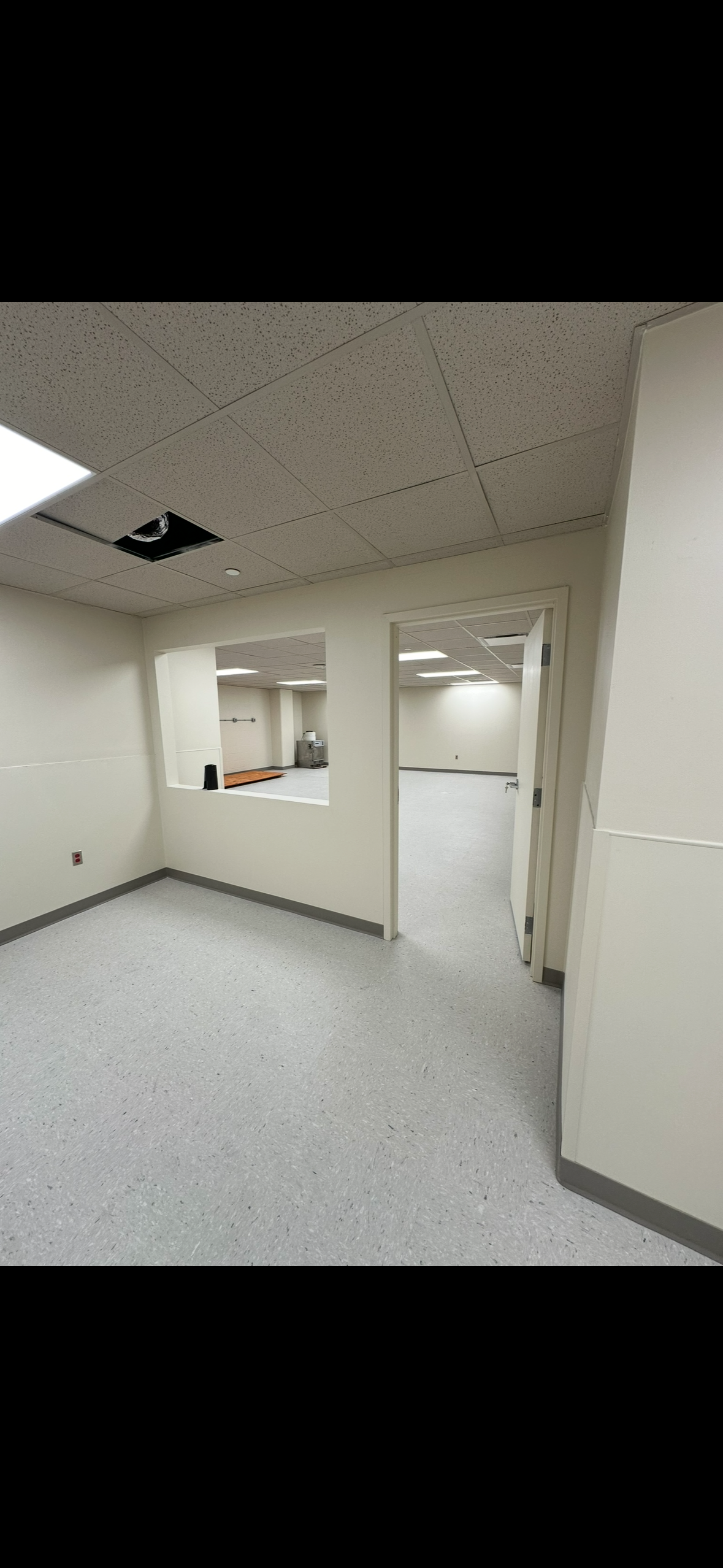
Ochsner Main Campus
Our team successfully completed the full remodel of a 2,000 SF pharmacy at Ochsner Main Campus, transforming a former storage space into a fully operational pharmacy storage unit with an adjacent secondary storage room.
This project required a comprehensive scope of work, including:
Plumbing
HVAC & Mechanical Systems
Electrical Upgrades
Flooring Installation
Sheetrock & Painting


















